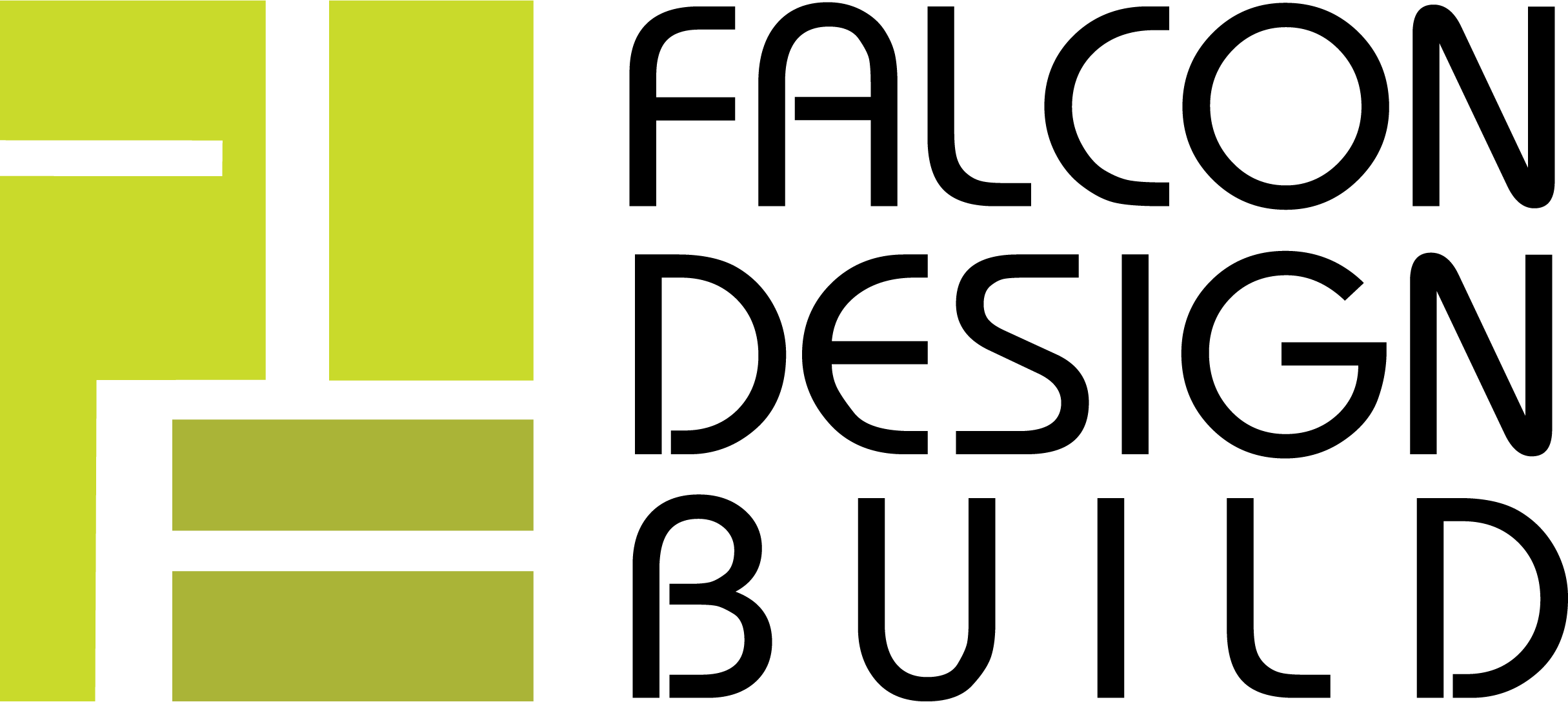An Integrated Approach
Design build is an integrated approach to project delivery which provides you with a single source of responsibility. In the design build approach we all are working together towards the same goal, which is successful execution of our design to deliver a project that meets or exceeds your expectations. Through the design process we develop a relationship with you that is based on mutual understanding of your design requirements and trust which transitions seamlessly into the construction phase of your project.
A Team That Cares
Falcon Design Build fully understands construction methods and practices which makes us uniquely capable of effectively delivering your final design while controlling quality, cost and schedule. Since we also fully understand the design intent and your desires, when we encounter challenges during the construction process we are able to quickly adapt without compromising intent which increases efficiency. Our thoughtful design-build process refines your project from beginning to end and manages the design and construction process in a clear, collaborative and concise way.
The Design / Build Process
After we have created as-built drawings and defined your program requirements we will create two design concepts and an initial budget for both concepts. The schematic design process is our initial synthesis of your project and will generally include floor plans, elevations and a 3D model of your project. The goal of SD is to create set of drawings, a preliminary budget and a set of ideas that will define the vision and direction for your project. These documents will also be the catalyst for our design dialogue. Schematic Design is just the beginning of your project, but the parameters that we define during Schematic Design will inform the final design of your project.
Once we have agreed upon a concept we will move to the Design Development phase of the process. During Design Development we will hone the details of the design and create a schedule of finishes. During this phase we will also address any additions to the program and final modifications to the design in order to create the best possible design for your program and site. The goal is to finalize all design decisions before we proceed with Construction Documents A more detailed budget will be finalized during Design Development. During this phase we will also sign an Intent to Build contract which will secure your place in our build schedule.
During this phase we will complete all the documents necessary to permit and build your project. During this phase we will also finalize all finishes and order fixtures. We will also take the project to bid based on complete set of drawings to create the final budget.
We will submit all documents to the city or municipality obtain the permit. If needed we will make any and all revisions required to obtain permit. We will attend all meetings required to obtain permit.
Once you have approved the final estimate the project manager begins preparations for the build. You will be informed of your project team and introduced into our cloud based project management software where you can communicate with the whole team, make decisions, track the budget and schedule, and look at job photos. All of your project’s important information is tracked in one easy to use dashboard. You will have a scheduled site meetings with your project manager and often other members of the team. This meeting is used to discuss any client questions, make decisions, and to keep you informed of the project’s progress.

